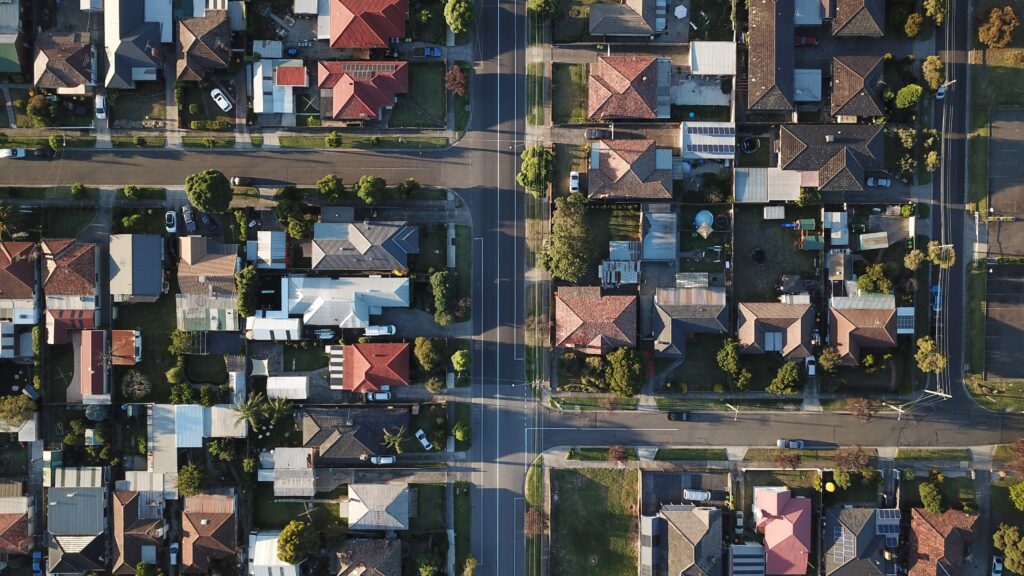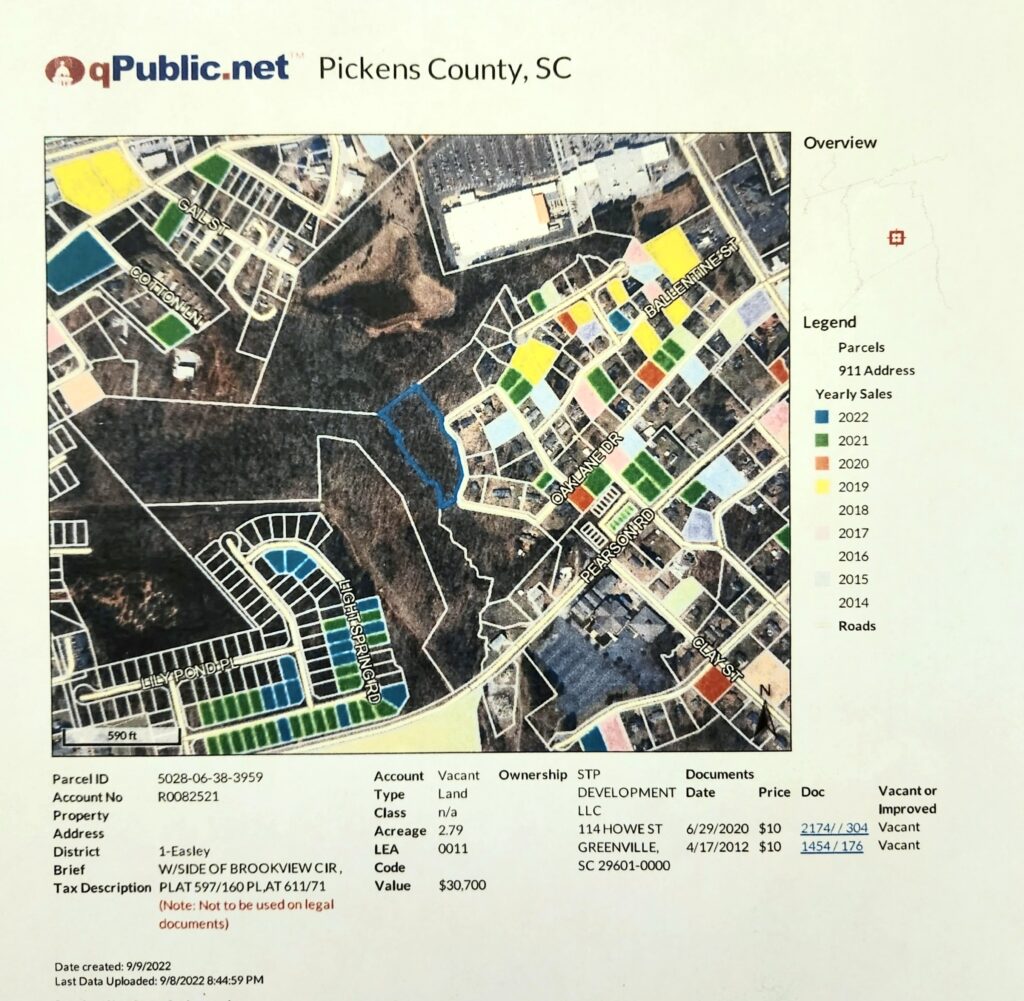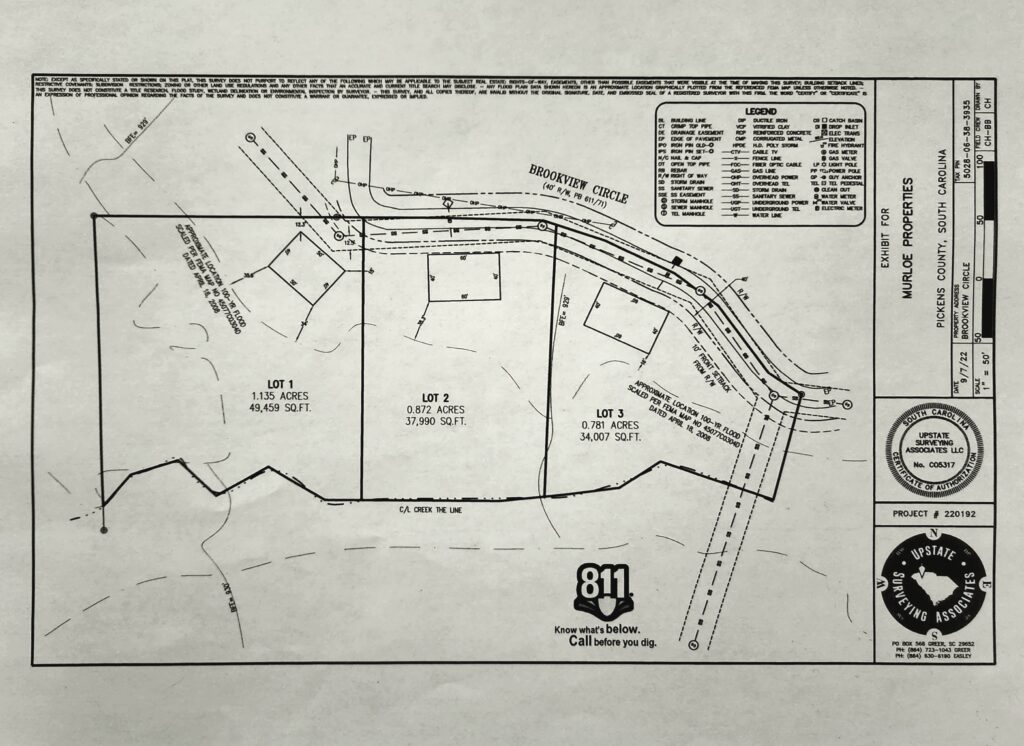

What is the City of Easley’s Zoning Board Of Appeals?
The Zoning Board of Appeals (ZBA) reviews land use issues. These can include proposed variations from the city’s zoning ordinance. They hear appeals for variances that require review to determine compatibility with adjacent properties, and appeals of decisions made by the zoning administrator.
Easley’s ZBA is a judiciary committee consisting of 5 residents of Easley, SC selected by the city to preside over variance requests.
On the current Board of Appeals are:
- John B. Cleveland, Chairman, term ends: 12/31/2023
- Jerry Ross, Vice Chairman, term ends: 12/31/2024
- Bob Hunt, term ends: 12/31/2025
- Jerry Garrett: term ends: 12/31/2026
- David Sutton: term ends: 12/31/2026
The meeting is also attended by:
- Jerry O’Shields, the City Building Official
- Mario Dipierto, the City Planner
- Paula Rowland, the Zoning Officer
The Board of Appeals convenes the evening after the Planning Commission meeting, but only if there is a request on the agenda.
Easley Zoning Board of Appeals: October 2022 Meeting Notes
1. Vote for Chairman and Vice Chairman
RESULT: The board elected John Cleveland as Chairman, and Jerry Ross (not in attendance) as Vice-Chairman of ZBA.
2. Variance Request
Applying for a 10’ variance to the front setbacks for each proposed lot. This is due to the topographical issues with the lots and the floodplain being close to the rear of the property. Located on Brookview Circle, STP Development, LLC-336 Georgia Avenue, Suite 106, Augusta, SC- Located on Tax Map: 5028-06-38-3959.


DISCUSSION: The development company, represented by Seth Landrum, requested to move the proposed homes on the property closer to the front of each property and the street. The 3 lots sit at the end of the neighborhood, each on an incline down from the road toward a creek behind each property. The builder proposed one home to be built per lot. If the home is set back according to the ordinance, it would be too close to the floodplain line and the driveway to the house would be too steep. A resident in the neighborhood expressed concern about the length of the driveway and keeping the home occupants’ vehicles off the narrow street. The builder said each home would have a 2-car garage, and space in each driveway for 2 cars to park side by side. The driveway would be 20-25 feet long, and the house would sit 10 feet inside the property line, about 20 feet from the edge of the street.
RESULT: The board voted unanimously to approve the variance request.


